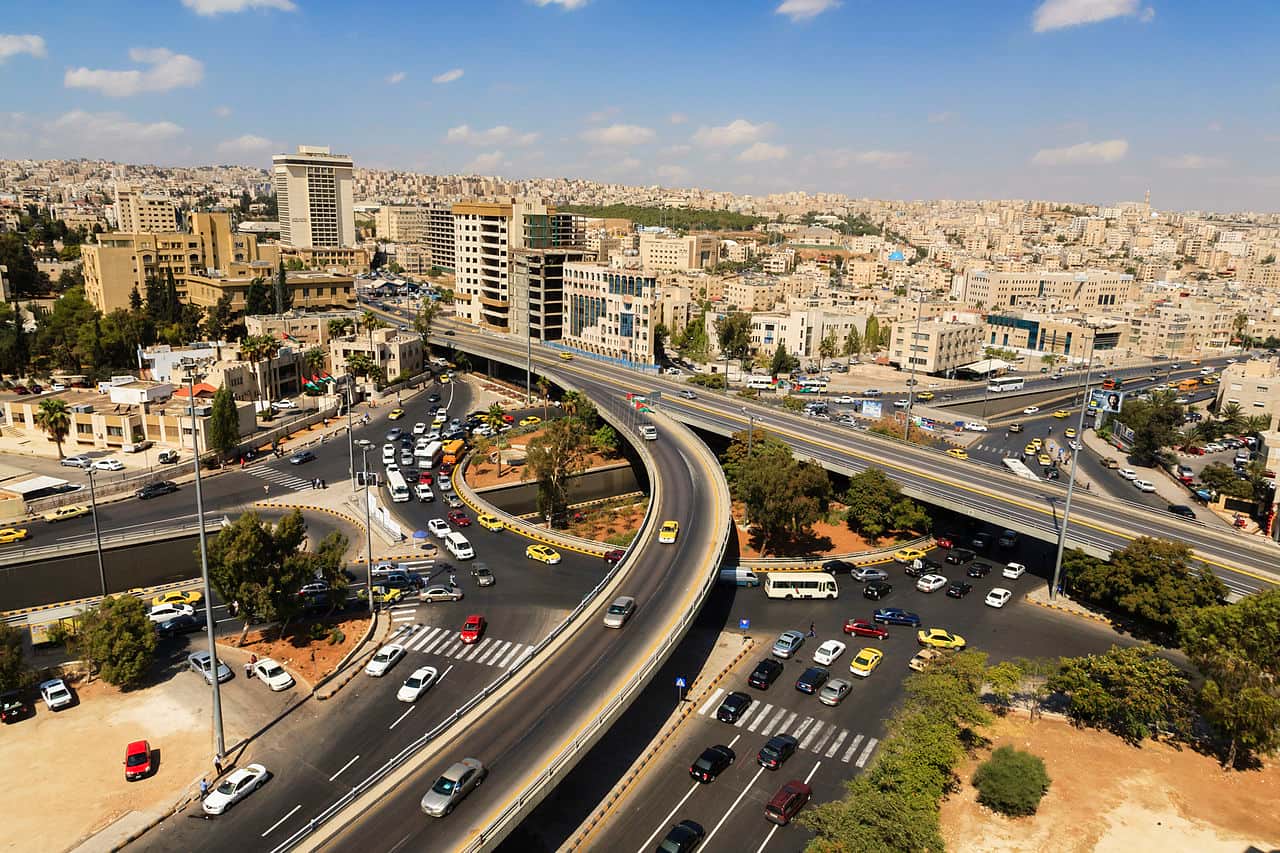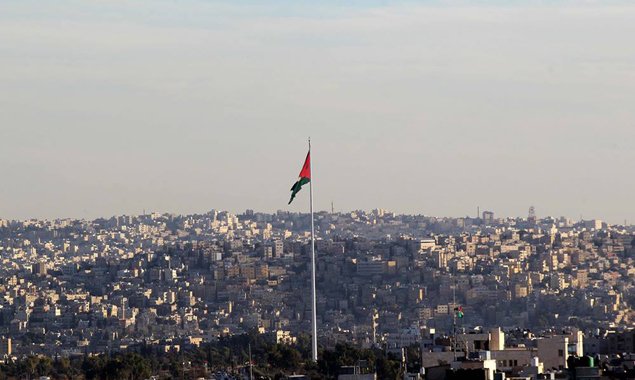
Those who know the city of Amman between the past and present are aware of the great changes it witnessed in terms of area, buildings, and urbanization, which did not occur randomly. Rather, based on the building and organization system for the city of Amman, which has been in place since 1966, it is amended According to specific requirements to address the crises and problems that Amman and its regions are witnessing in terms of the continuous increase in population density, urban expansions, and traffic jams in the main streets and between regions. The last amendment was issued on March 25, 2019. You can browse the lands listed for sale at Homes Jordan
They are provisions that apply to regulate residential and commercial lands in Amman to regulate the building system, whereby residential lands are classified into categories: housing A, housing B, housing C, housing D, popular housing, green housing, private housing, agricultural housing, and rural housing. We will suffice to mention the details of the regulatory provisions for housing categories (A, B, C, and D) only.
While the commercial lands were classified into categories: local commercial, ordinary commercial, central commercial, commercial complexes, office commercial, and industrial commercial.
Let's talk in detail about these systems and the provisions under which they operate.
All residential groups share similar provisions, but the difference between them is in proportions and numbers, and these provisions are as follows:
-Setbacks: It is the space separating the building from the border of the land in which building is prohibited. It includes the front, side, and back directions.
-Building Percentage: It is the area on which the landowner is entitled to build in relation to the total land area.
- The number of turns
- The minimum length of the façade located on the front street
- Height: From the ground floor tiling
- Parking
Provisions of categories of housing areas A, B, C, D
1. Residential area A
-Setbacks: front 5m, side 5m, rear 7m
- Building percentage: 39%
- Minimum plot area: 1000 square meters
- The minimum length of the façade located on the front street: 25 square meters
- Number of floors: 4 floors
- Height: 16 m
2. Residential area B
- Setbacks: (front 4m, side 4m, rear 6m)
- Building percentage: 45%
- Minimum plot area: 750 square meters
- The minimum length of the façade located on the front street: 20 square meters
- Number of floors: 4 floors
- Height: 16 m
3. Residential area C
- Setbacks: front 4m, side 3m, rear 4m
- Building percentage: 51%
- Minimum plot area: 500 square meters
- The minimum length of the façade located on the front street: 18 square meters
- Number of floors: 4 floors
- Height: 16 m
4. Residential area D
- Setbacks: front 3m, side 2.5m, rear 3m
- Building percentage: 55%
- Minimum plot area: 300 square meters
- The minimum length of the façade located on the front street: 12 square meters
- Number of floors: 4 floors
- Height: 16 m
Provisions of the private housing category.
The provisions of this category depend on the residential area on which the building will be built as follows:
- It is characterized by vertical construction, as the number of floors allowed for the building is only two floors and a roof.
- It is located within residential areas (A), (B), and (C), and their regulatory provisions apply to it.
- The maximum height of the two floors is 9 m from the height of the ground tiling.
- When building a roof, it is required that it be in the middle of the floor on which it is built so that it does not exceed 50% of its area.

Among the areas characterized by private housing are Dabouq, Abdoun, Al-Thuhair, various neighborhoods of Khalda, Al-Kursi, Deir Ghbar, Badr Al-Jadida and other areas.
In summary:
- It is required that 15% of the land area be used for cultivation as green areas, to preserve the aesthetics of the city, reduce environmental pollution problems and maintain the purity of the city's air.
- The building price increases in housing (C), as the permitted building percentage is 51% of the total area that does not exceed 600 square meters, with fewer setbacks compared to other housing categories.
- In the agricultural organization, the minimum permitted when allocating lands is 10,000 square meters, which is equivalent to 10 donum, unless it has the capacity to use according to an organizational scheme.
Organization of commercial lands: Provisions for regulating commercial areas
Commercial regulations were established to serve the commercial and industrial sectors in the best way, as they were organized as follows:
1- Local commercial organization
This arrangement was put in place to serve the residential neighborhoods within each basin according to the plan of the entire area. This arrangement can be used for all commercial services except for industries.
2- Regular commercial organization
This organization is distinguished by its presence on the main streets, and it includes two types of businesses, namely, showrooms on the ground floor and offices on the other floors. The exhibitions include various retail stores such as bakeries, supermarkets, restaurants, and others. Wasfi Al-Tal Street (Gardens) is a clear example of a local commercial organization.
3- Commercial organization (centers) of commercial complexes
This organization includes (malls) that require special specifications such as parking lots, a main gate, multiple entrance gates, parking spaces, etc., as it must be established within a large area and is characterized by its multiple provisions and allows the issuance of licenses for more than one profession in the same place, where the customer finds everything under one roof!
4- Commercial organization (offices)
This organization serves the owners of companies and businesses, as the entire building is allocated for office work, and it is forbidden to include exhibitions of all kinds within this organization because they are on vital main streets. Examples of this are Medical City Street and Zahran Street.
5- Industrial commercial organization
This organization includes different industries of all kinds:
- Light industrial: industries that do not require the use of heavy equipment and can be inside any normal building without any special building specifications, and this organization may include the presence of apartments on the building floors.
- Medium industrial: includes industries that have production lines with certain specifications and need heavy equipment with weights of up to 3 tons, and this type of industry requires special, solid, and strong construction specifications. Usually, this organization is in areas far from residential organizations, such as the Qastal area.
- Heavy industries: they need huge production lines, high building specifications, and meet the requirements of public safety specifications, such as car manufacturers.
Now that we have shed light on the most important points related to the building system and organization in the city of Amman, in both the residential and commercial sectors, Homes Jordan is ready to provide advice that will save you the trouble of searching and the possibility of loss! It is important that you are sufficiently aware of the types and organization of areas that are compatible with your requirements and needs. To achieve this, do not hesitate to contact Homes consultants to obtain adequate information to help you make the appropriate decision.